(north side of Orebank Road)
The buildings listed below are part of our restored antebellum farmstead. Many are original to the site, having been used by the Gaines and Preston families in the mid-19th century. Some are replicas or reconstructions of original buildings, while others, like the blacksmith forge and corncrib, have been moved from other nearby locations.
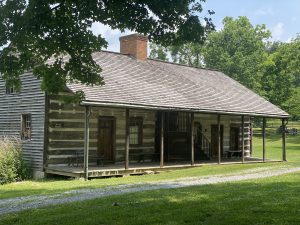
This “saddlebag” style log house was first home to John and Letitia Gaines (from about 1820-1845) and then to James and Catherine Preston (from 1850-about 1865).The building is comprised of two story-and-a-half cribs connected by a central chimney and contained under one roof.
It consists of four rooms, the two upstairs rooms being only accessible by an exterior staircase (originally only by a ladder). The east (right) downstairs room, known as the “Gathering Room,” served as living room, dining room, office, master bedroom, and hub of general activity for the Gaines and Preston families. On the wall in this room hangs a replica of a block of a beech tree trunk into which Daniel Boone inscribed his name (“D. Boon killed a bar o this tre 1775”). The tree once stood on the Exchange Place property and the original block is still owned by the Preston family.
The west (left) downstairs room was most commonly used as a guest room—and during the Civil War as a space to nurse wounded officers after a local skirmish. The upstairs rooms served as children’s bedrooms. Around 1900, a major “remodeling” was done to the Main House in which it was made a full two stories and covered in white clapboard. Also at this time, a two-story ell addition was added to the back of the house. This portion was moved intact across the street in the 1980s and now serves as the caretaker’s residence.
Main House, 1913
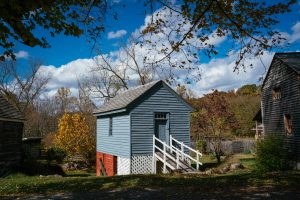
The bold, ever-flowing spring just west of the Main House has been sustaining life for centuries. Wildlife, Native Americans, and early settlers were all drawn to the clear, clean water that bubbles from the ground at this spot. In fact, the spring likely determined the location of the farmstead.
When John Gaines and his wife Letitia settled here in the 1820s, one of their first priorities was no doubt to harness the spring for maximum benefit. At the springhead, a “box” made of hand-hewn limestone captures the water in a well about 2-ft deep. Here, water was collected in dippers or buckets for drinking and household chores like cooking and laundry. The water flows out of the box into a stone sluice and then into the creek beyond.
Flanking the sluice are large slabs of stone, on which crocks of fresh milk and other perishables were cooled before the era of electric refrigeration. Slats in the surrounding walls provide good ventilation. Volunteers still gather water from the spring for living history demonstrations, and though no longer used for food storage, the springhouse continues to provide respite from the summer heat.
The building above the spring is the schoolhouse, thusly named because James and Catherine Preston, who acquired the property in 1850, used it for the private education of their children. In the early 1860s, they hired a local woman, Miss Fanny Lynn, to serve as teacher and governess in addition to assisting the family with spinning and weaving. According to their daughter Margaret, the schoolroom was also used for the care of wounded enlisted men during the Civil War.
The bright blue and red paint on the springhouse/schoolhouse makes it one of the most distinctive buildings at Exchange Place. A recent paint analysis, however, concluded that while the red iron oxide paint might date to the 19th century, the blue color was first applied in the 20th century.
In this humble log building, meat from hogs raised on the farm was cured and smoked. Having first been divided into shoulders, hams, bacon, sides, and jowls, the meat was salted in a huge wooden trough hewn from a single poplar log. (According to his record book, James Preston salted over 4,000 pounds of pork in December 1850!) After several weeks of curing, the large pieces were hung from wooden pegs secured in the rafters. Smoke from a fire built of green wood in the middle of the dirt floor flavored and further preserved the meat, which would be a staple food source for the farm community throughout the year.
Holes in the front gable allowed smoke to escape and promoted better ventilation and drafts. Over time, the chemistry of salt and smoke has given the interior wood the texture of velvet.
Smokehouse, 1913
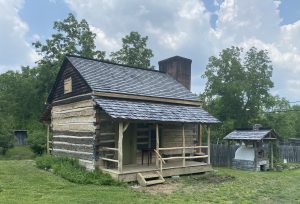
The kitchen is a reconstruction of the original log kitchen that was demolished when the Main House was expanded and remodeled around 1900. A singular feature of the kitchen is that it is separate from the Main House. These detached kitchens—sometimes called “summer kitchens”—were particularly common in the antebellum South.
A popular misconception is that kitchens were built separately from the Main House because of fire safety concerns. More accurately, though, they were separate to keep the heat, noise, and smells of cooking—and the enslaved labor that performed this duty—away from the primary living space.
Unlike the Main House, the kitchen is a strictly utilitarian space, and as such, there is no “decoration.” Instead, crocks and barrels line the floors and shelves; dipping gourds, tin washtubs, and wooden and iron utensils hang on the walls; and herbs, fruits, and vegetables hang from the ceiling to dry.
An expansive hearth occupies the north end of the building. The hearth bricks extend from wall to wall and a few feet into the room to allow for cooking with coals outside of the fireplace. The walls are whitewashed to provide sanitation and better lighting—a practice that was commonly performed in the 19th century.
Though the enslaved cook and her family might have eaten in this kitchen, the Gaines and Preston families would have taken their meals in the Gathering Room of the Main House—a more formal dining space. Their food would have been served on fine china, pieces of which can still be found in the turned soil of the garden today.
Visit our blog to read more about the recent restoration of the kitchen.
Bread Oven
Just outside of the kitchen is a reconstructed bread oven. To heat it, a fire is built directly in the chamber and allowed to burn down. The coals and ash are then removed, and the oven is allowed to “fall” to the desired temperature for baking bread, cakes, and pies.
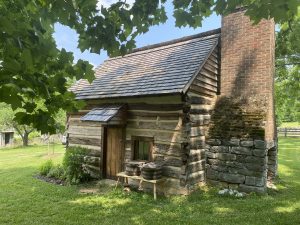
The Cook’s Cabin is a reconstruction on the original site of the log cabin that housed the enslaved cook in the antebellum period. When the Preston family donated Exchange Place to the Netherland Inn Association in 1970, the original Cook’s Cabin was in ruins. Volunteers acquired a similarly-sized cabin from Greene County and reassembled it at Exchange Place to serve as a replica of this building.
A unique feature of the Cook’s Cabin is the massive chimney with double fireplaces—one interior and one exterior, which was most likely used for outdoor cooking, laundering, and other chores requiring a fire. The building has a packed dirt floor, whitewashed interior walls, and is furnished with a simple rope bed, numerous gourd utensils, wooden tubs, and a few pieces of “fancy” tableware that might have been used by an enslaved cook.
Visit our blog to read more about the recent restoration of this building.
Original Cook’s Cabin, circa 1920s
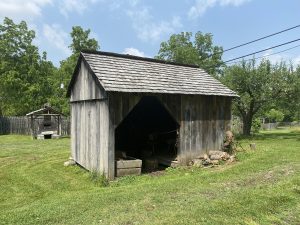
The woodshed is a new building of post and beam construction and is held together exclusively with wooden pegs. Here, wood for cooking and other chores is kept along with tools commonly found on antebellum homesteads.
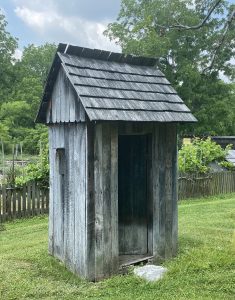
The privy, or outhouse, is an example of an outdoor toilet. Privies were often used as trashcans, and as such, they contain important archeological evidence—broken pieces of china, shards of glass and crockery, etc.
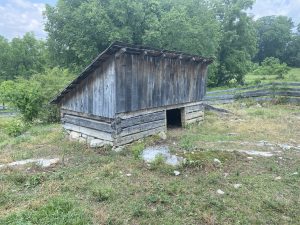
The hog shed was constructed of antique logs and houses our heritage breed American Guinea Hogs. Sheds like this were common on 19th century farms.
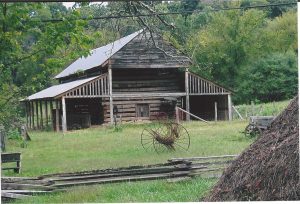
Records show that in 1850 James Preston paid two men $293.81 to build this barn, which consists of two double log cribs with a threshing floor between them. When the Preston family donated the property to the Netherland Inn Association in 1970, the barn was still standing but was in poor shape.
In the early 2000s, the barn was completely dismantled and reconstructed from mostly original logs. Now, it again functions as a shelter for animals, hay, tack, and agricultural implements, as well as a space for living history demonstrations like shingle and rail splitting.
Another, even larger log barn once stood just south of the Main House (near where present day Orebank Road is located). The Prestons referred to this barn as “the horse barn,” and it might have been used to board horses for the stage relay during the Gaines era. It was sold and dismantled in the early 20th century and was used to construct the Eastman Antique House in Bristol.
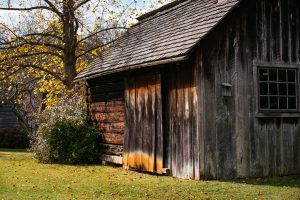
This structure is a recreation of a blacksmith forge that stood about a half mile away (on the present corner of Stagecoach Road and Brookridge Drive) in the 19th century. The west half of the building has a unique puncheon floor made of hand-hewn split logs and might have served as living quarters for the blacksmith.
This forge would have served the local community, with the blacksmith providing various and sundry items such as nails, spikes, hooks, skillets, hinges, wagon wheels, and horse shoes. John Gaines no doubt also relied on the blacksmith to serve the needs of the stage relay station and the many horses and carriages that passed by on a daily basis.
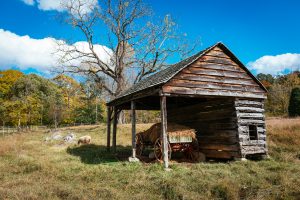
The log corncrib, located in the sheep pasture across from the blacksmith forge, was moved from the Moody farm in Cook’s Valley and reconstructed at Exchange Place. These narrow corncribs—with an overhang for a wagon—were common outbuildings on 19th-century farms in Appalachia.
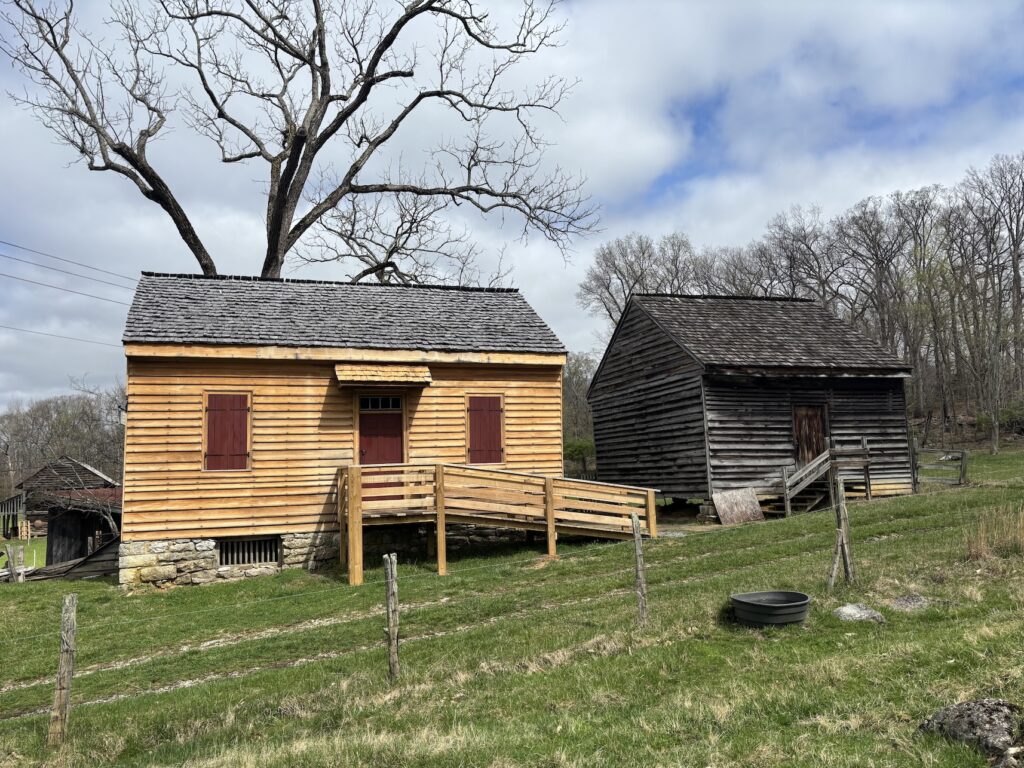
In the 1830s, John Gaines built this timber-frame structure to use as a commercial store and post office on the Great Stage Road. On one of the foundation stones is carved the initials “S.M.G.”—probably for Samuel Moore Gaines, one of John Gaines’s sons—and the date June 15, 1831. The stone, in the back, near the northeast corner, was placed so the writing is upside down.
The store has a cellar underneath for storage and a main floor above that was reserved for “business” activities. The store supplied many needs—from plows to medicines to imported foodstuffs such as tea, sugar, and spices. As a stagecoach stop, it also served as an information hub and a state currency exchange center. (At the time each state had its own currency.)
Gaines likely operated under the basic barter system and accepted such items as wheat, corn, animal hides, homemade cloth, goose feathers, wool, linen, bacon, eggs, butter, and ginseng in trade for other merchandise. After acquiring the property in 1845, John Preston, and later his son James, operated the store for tenant farmers only. At that point, it was closed as a public commercial store.
This building was restored to its antebellum appearance in the 1970s when Exchange Place was established as a historic site. It recently underwent another comprehensive restoration with new siding, shutters, door, roof, and ramp added.
Eden’s Ridge postmark, circa 1830s
Just east of the Gaines Store is the granary, which served as a warehouse for grains that were bought and traded at the store. Like the store, the granary was constructed in the timber-frame style, with mortise and tenon pinned connections. The unique corner posts were hand-hewn to an “L” shape to provide a flat surface on which to nail interior wall boards. Open slats around the top promote good air circulation—a necessity to prevent mold growth.
Two divisions of the building held loose grain, while a third area was used to store bagged grain and for record keeping. Inventory marks are still visible beside words like “oats” and “corn” on the walls.
The granary is currently used as a storage building and is closed to the public.
The mission of Exchange Place Living History Farm is to preserve and interpret the heritage of mid-19th century farm life in Northeast Tennessee. A private, non-profit organization, Exchange Place is maintained and operated primarily by volunteers and is supported by donations, fundraisers, memberships, and grants.

Exchange Place
4812 Orebank Rd,
Kingsport, TN 37664
423-288-6071